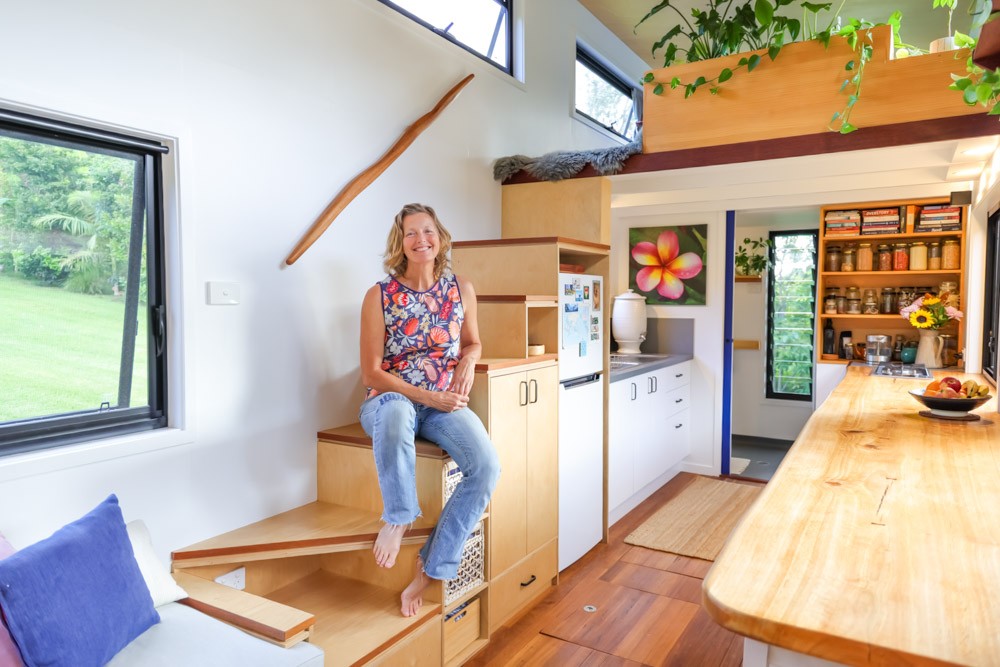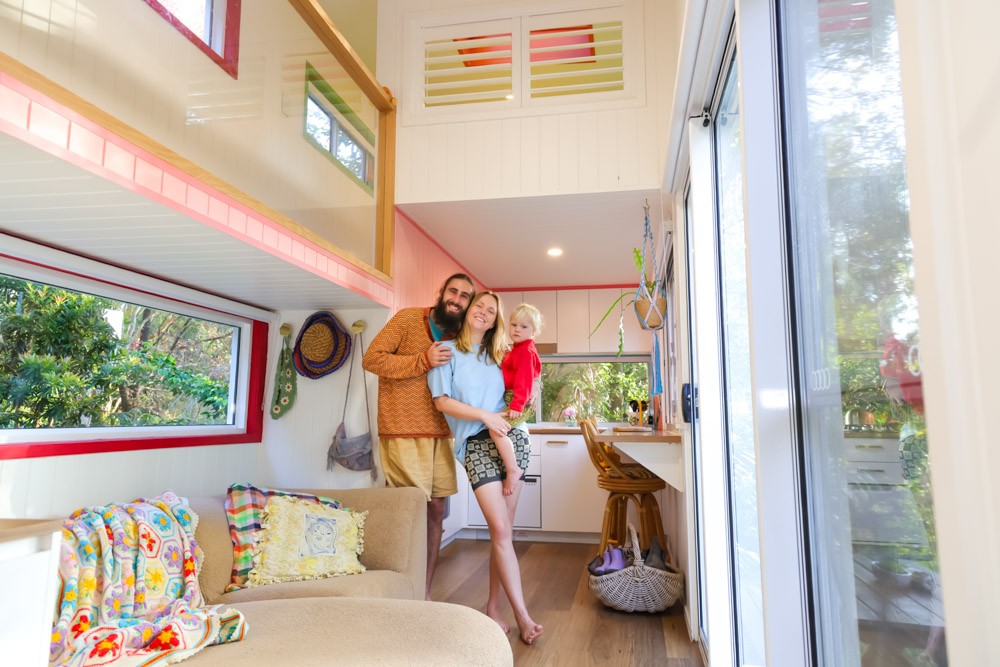Amazing DIY Tiny House With Super Cool Loft Hammock
This home is the cross between a tiny house on wheels and a kid’s dream fort! The entire open area between the two sleeping lofts of this tiny home is filled with a giant hammock providing an amazing place to relax while adding a tonne of usable space in the home!
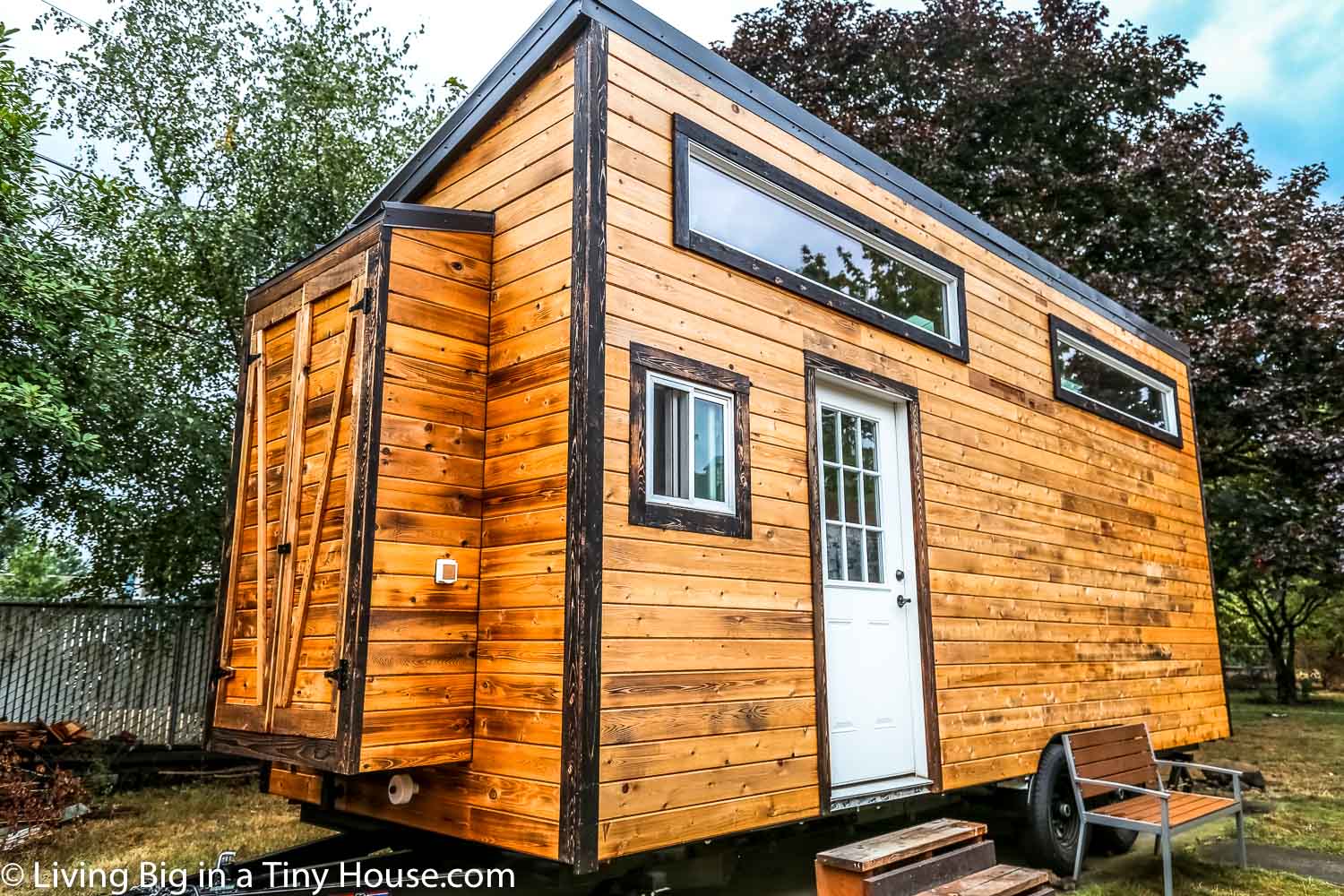
This 24 x 8.5 ft (7.3 x 2.5m) tiny house is the brain-child of Whit and Cody, two dynamic friends who have called this project ‘Smore Life’. The smore reference comes from the Shou Sugi Ban technique of charring the cedar to help seal and protect it, which reminded the friends of cooking smores over the camp fire.
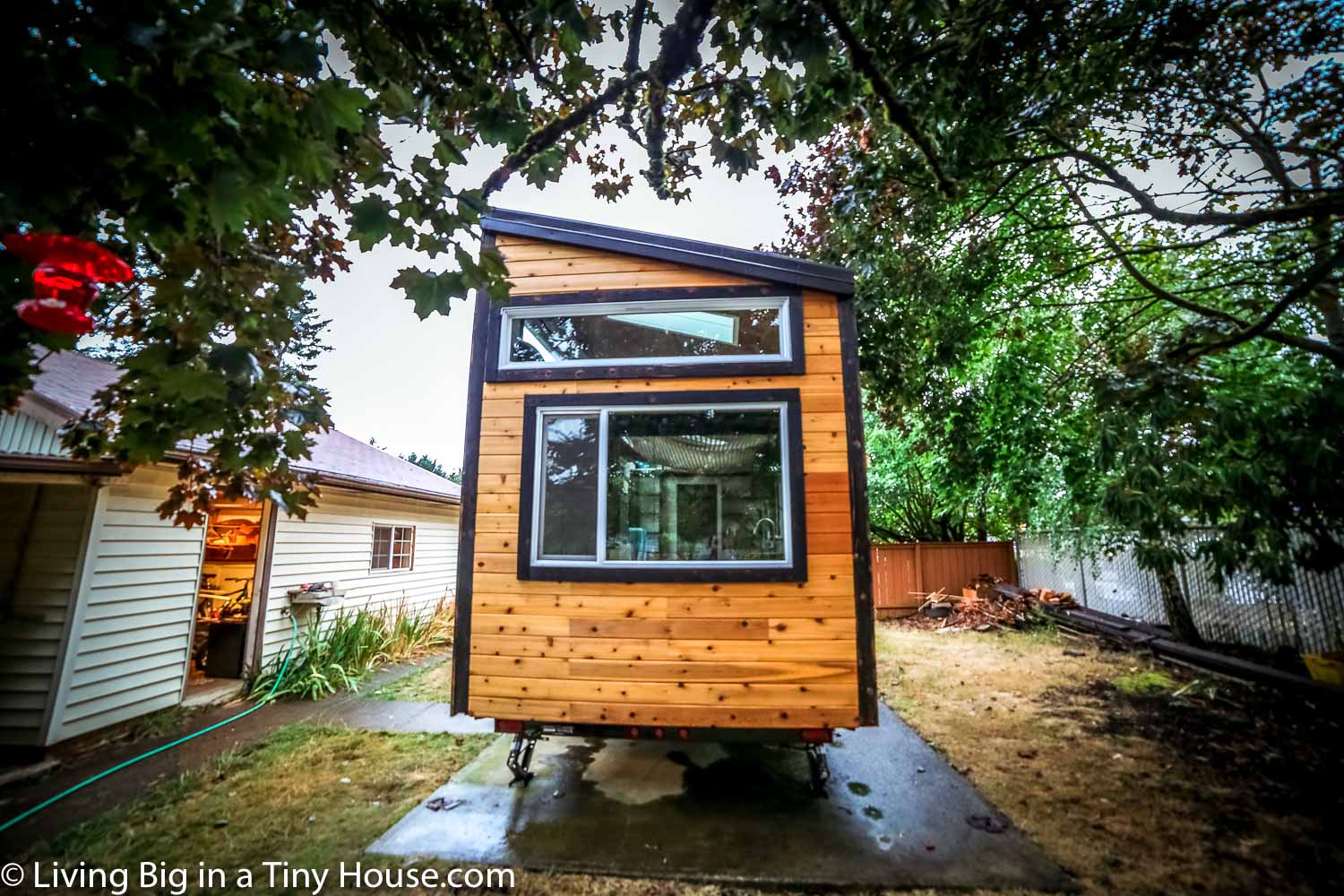
Almost all of the materials in this home were cleverly sourced as factory seconds, overstocked items or as reclaimed / recycled materials in order to help bring down the cost even further. All of the labour in the home was done by Whit and Cody together with some help from Whit’s Dad.
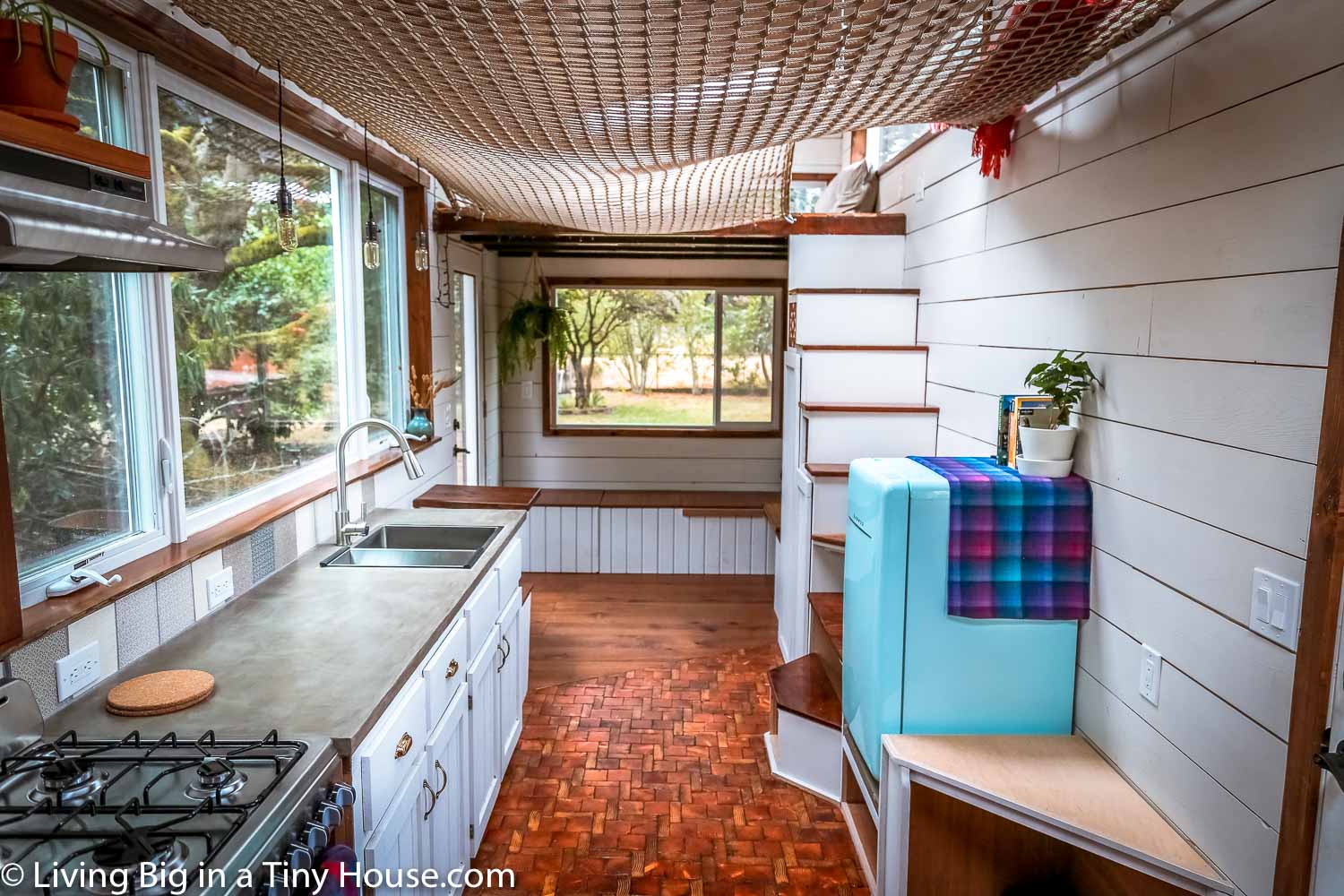
Although not quite complete, the interior of the home is already taking incredible shape. The design is open and welcoming while at the same time undeniably beautiful. Care an attention has been paid in the form of spectacular wood-work details and a highly functional floor plan in the home.
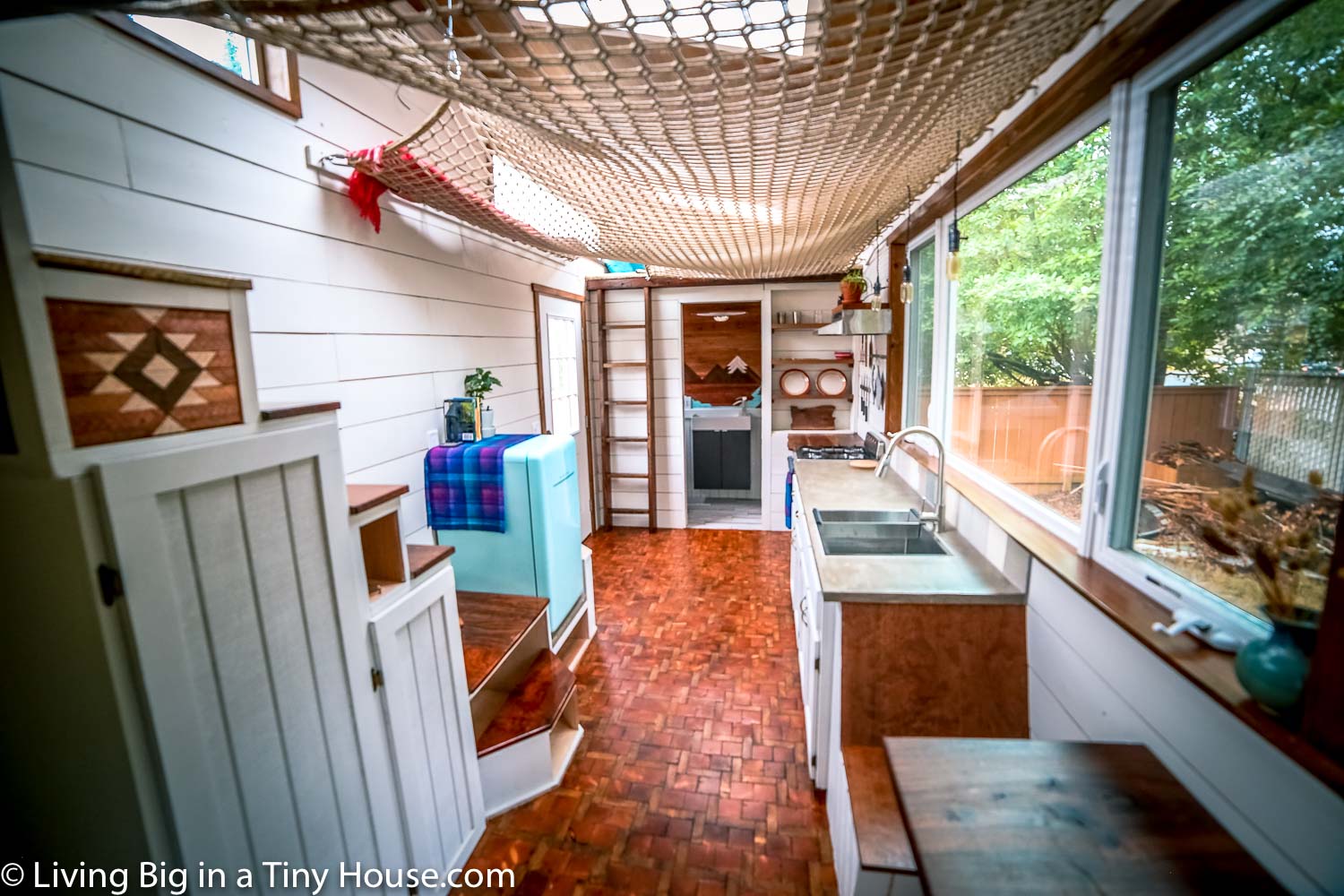
And of course it’s impossible not to notice the large hammock which spans the distance between the two lofts and makes for an amazingly unique feature in the home.
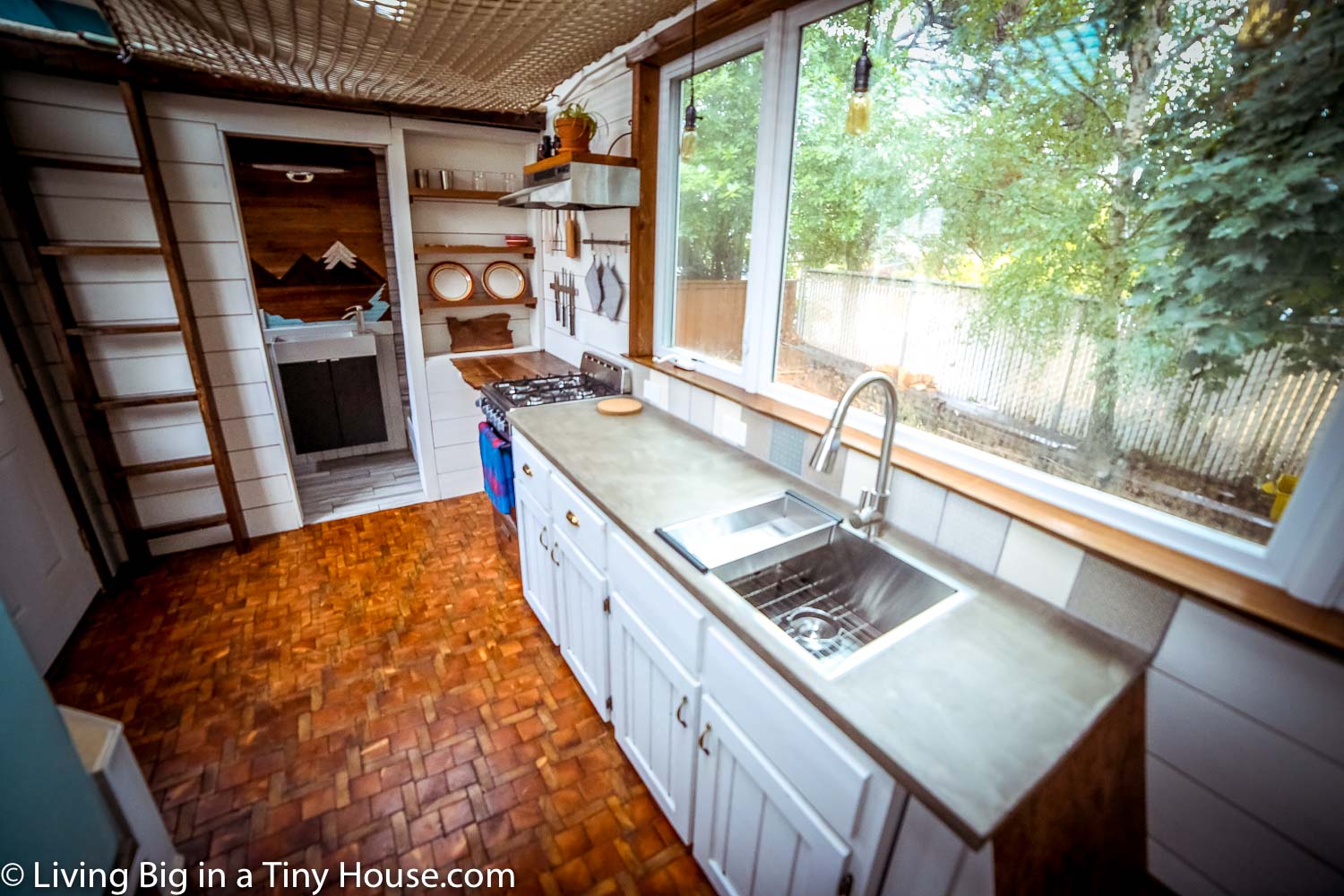
The kitchen area is large for a tiny house and has a sizeable concrete counter-top with sink, full sized oven and an impressive amount of cupboard storage. A large feature window was obtained from an overstock sale and so the kitchen was largely designed around it’s size and shape.
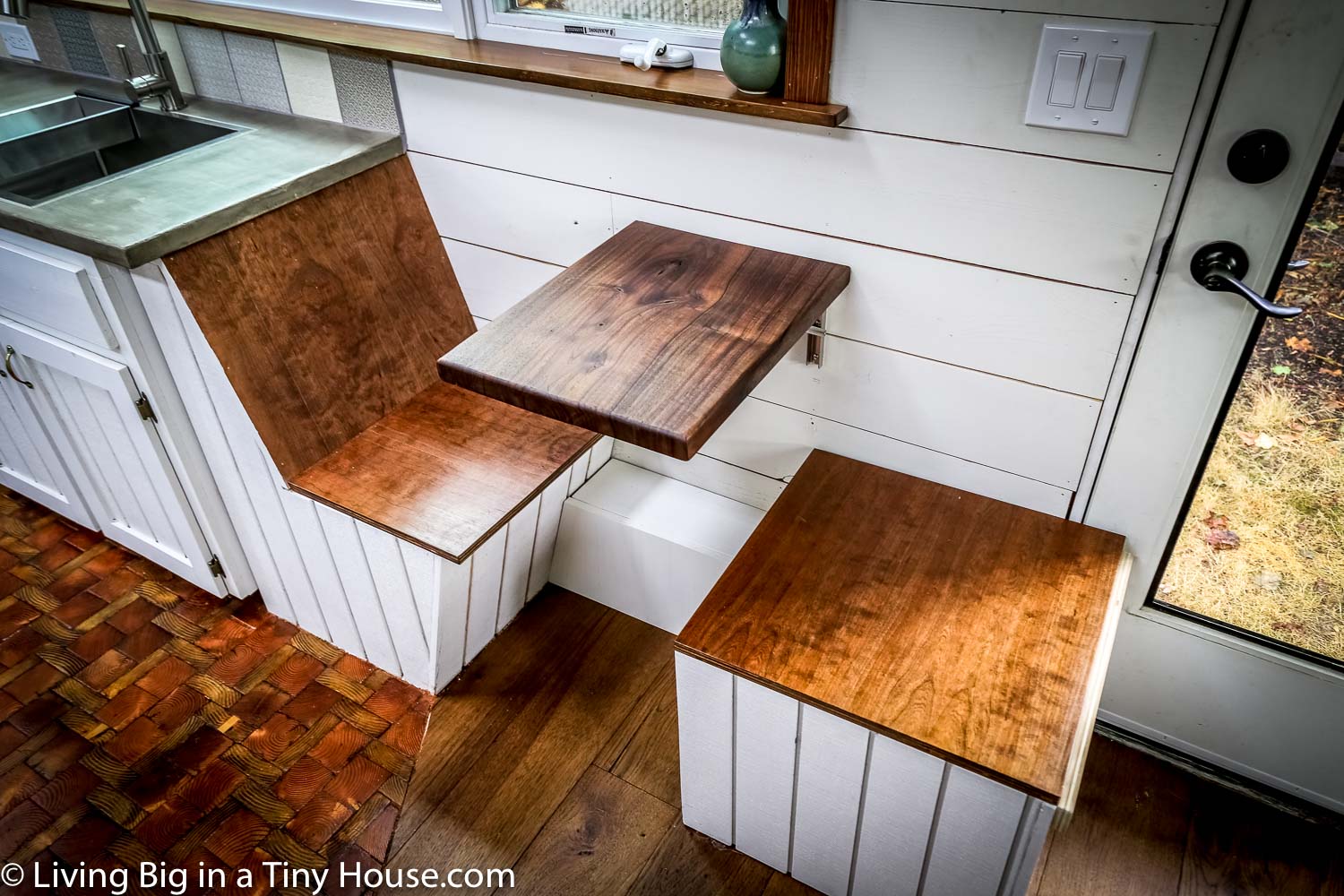
The end of the kitchen counter is finished with a cleverly designed little seating area, which functions as a simple little dining table for when you don’t want to set up the larger one.
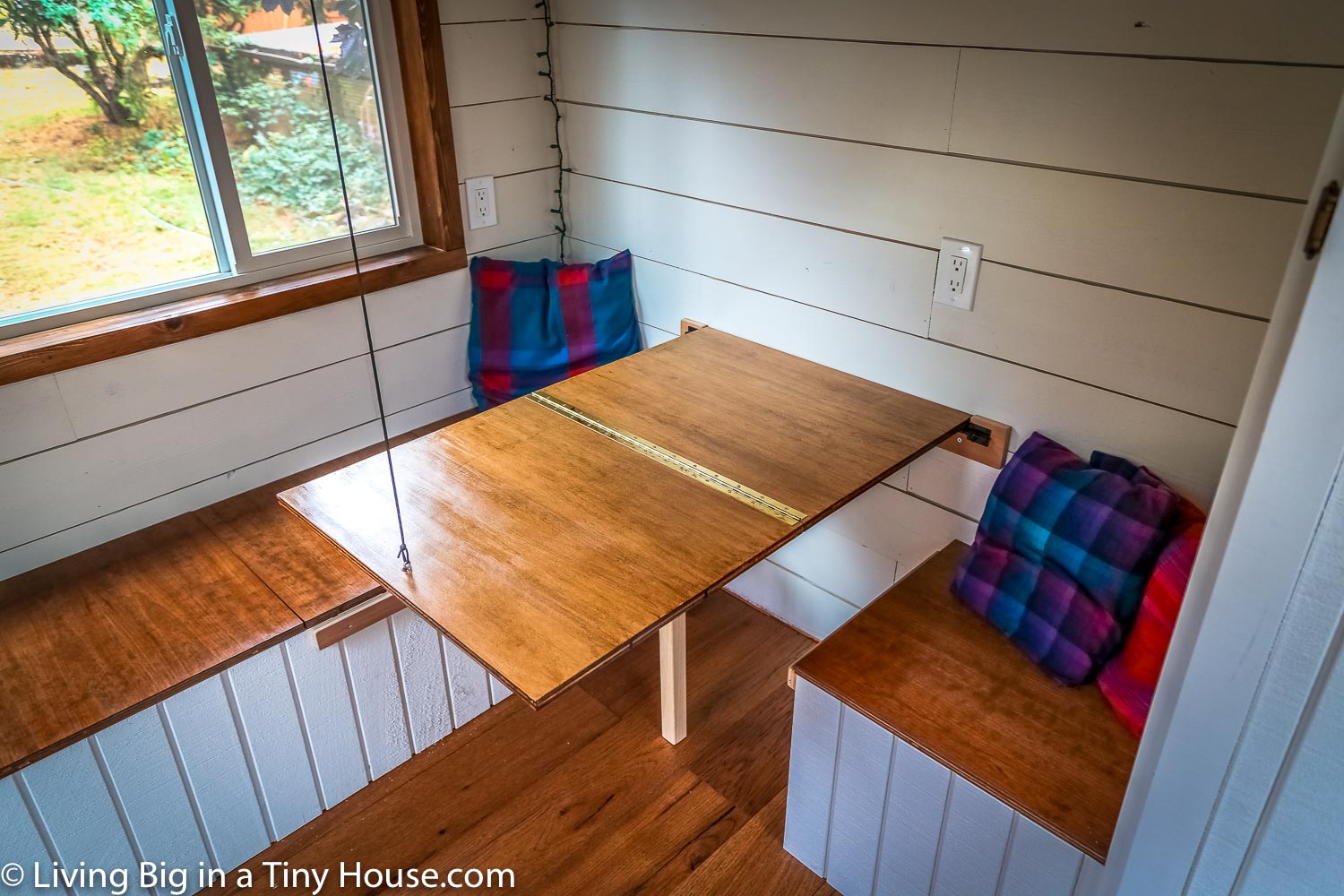
The lounge area provides a large and comfortable couch that is also capable of transforming into a dining table to seat four people making dinner parties possible in the home. This design was inspired through one of Nelson Tiny Home’s designs which we have featured in a previous video.
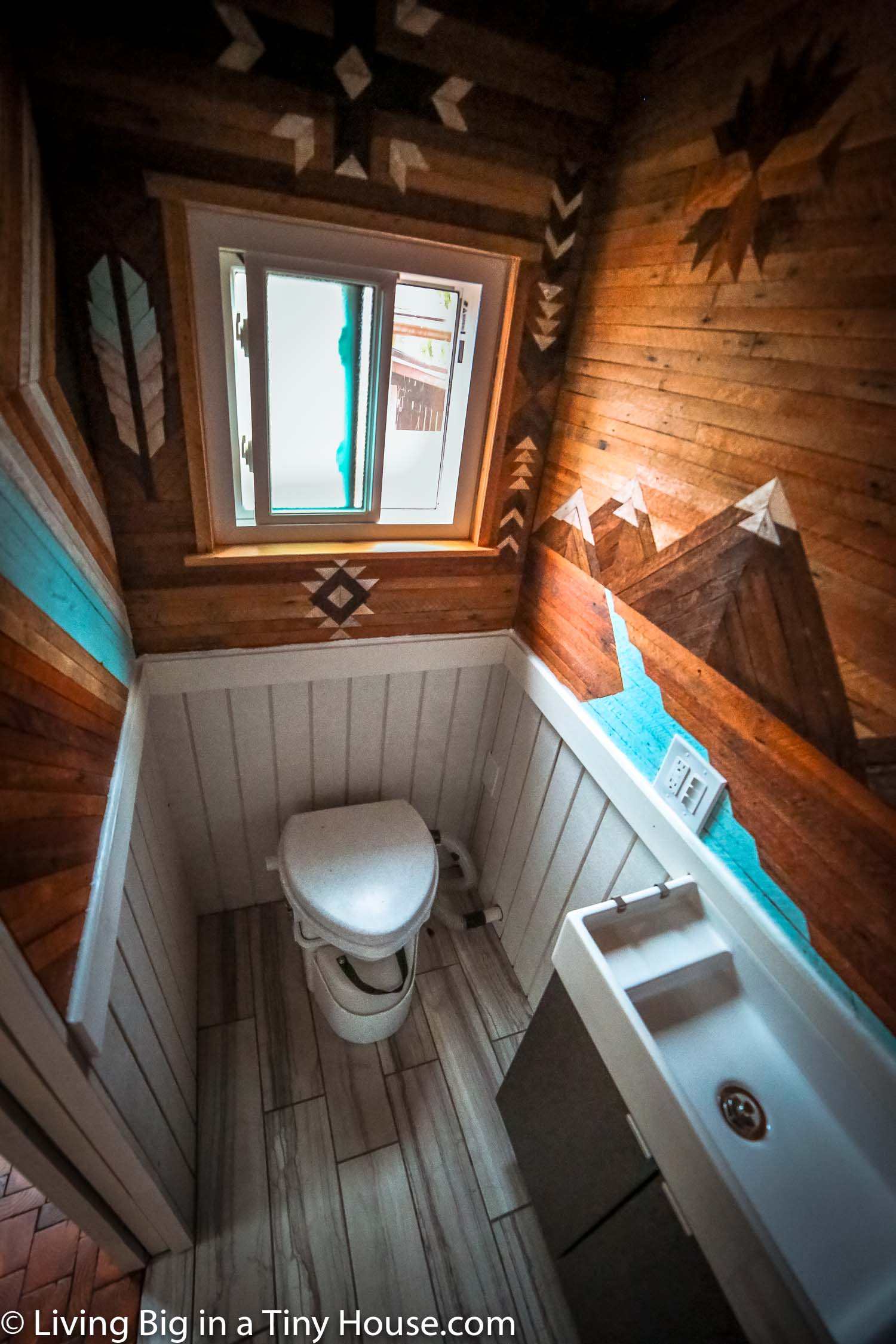
The other end of the home a natures head composting toilet, basin and shower make up the bathroom area and are surrounded by beautiful lath art-work which is made from wood from old demolished homes in the Portland area.
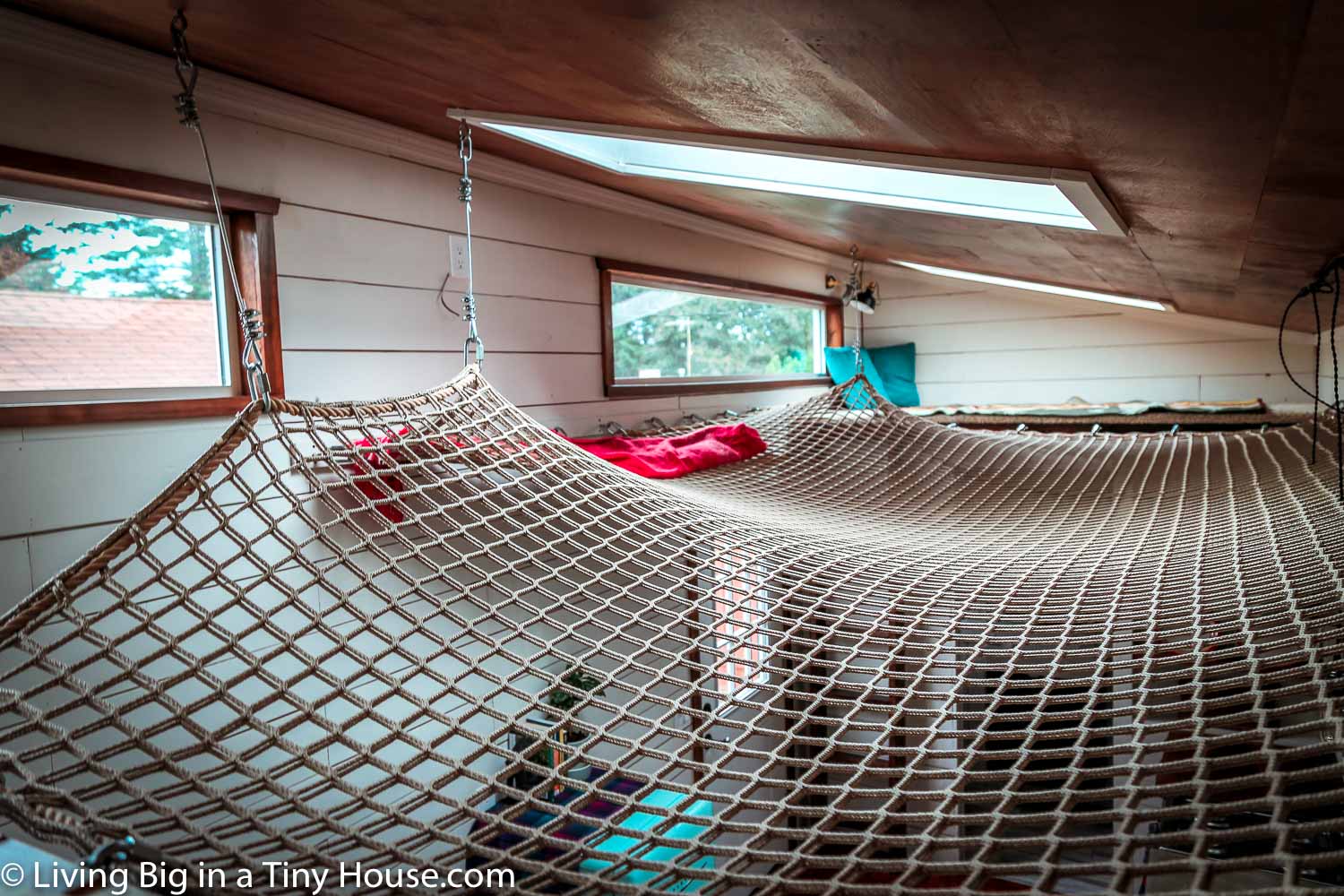
Moving upstairs there are two sleeping lofts, one designed to fit a king-sized mattress which is accessed by the stairs below and a smaller one capable of fitting a twin bed which can be accessed by a ladder on the other side of the kitchen bench. The hammock which joins the two lofts together is a playful addition which not only adds character to the home, but also helps to make the home incredibly comfortable. It would be easy to spend a whole afternoon comfortably lying in the hammock, reading a book while looking up at the clouds with the skylight above.
Be sure to check out the full video tour of this home in the video above and find out more about Whit and Cody’s adventures through the Smore Life on Instagram or check out their website here.
