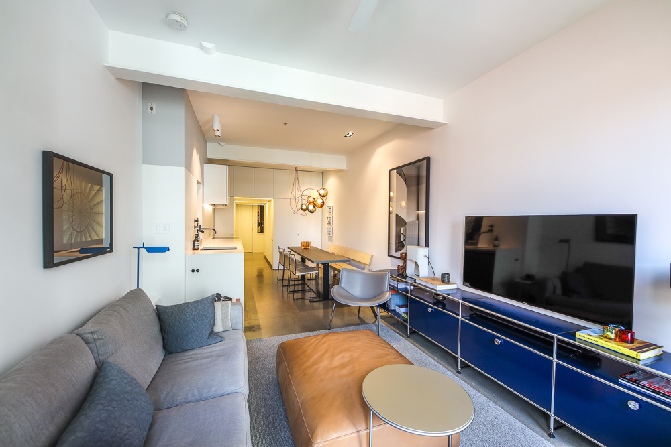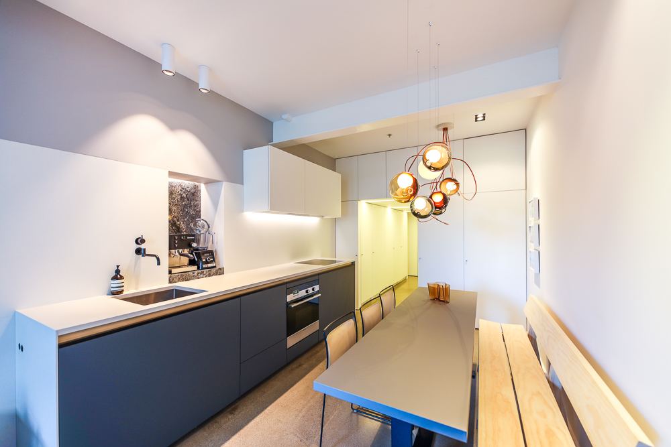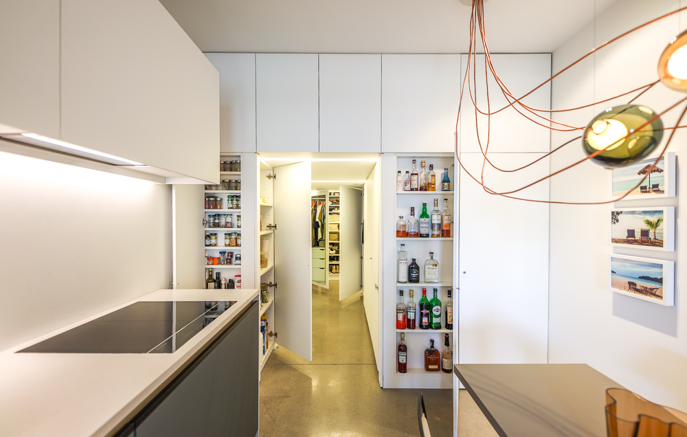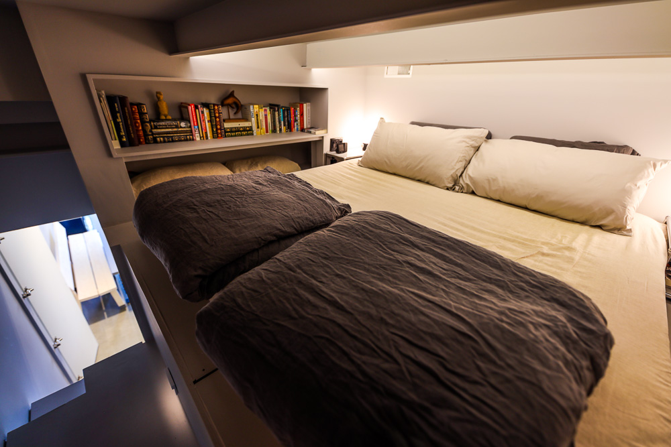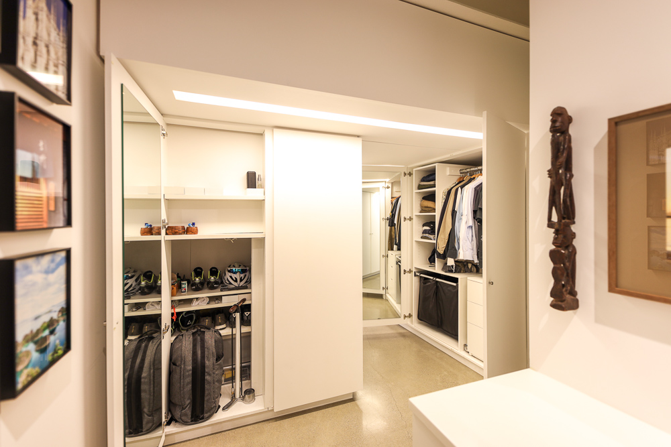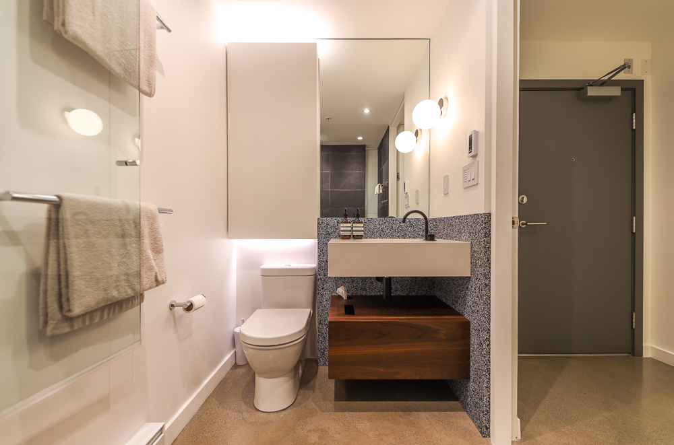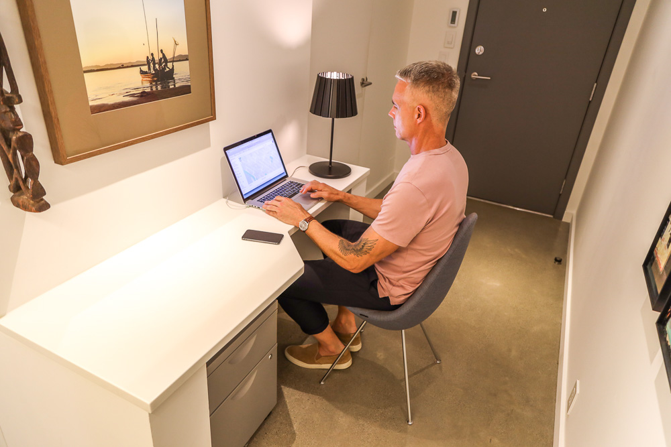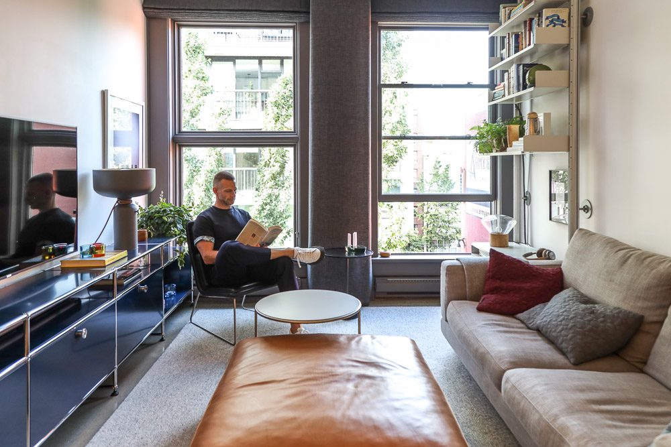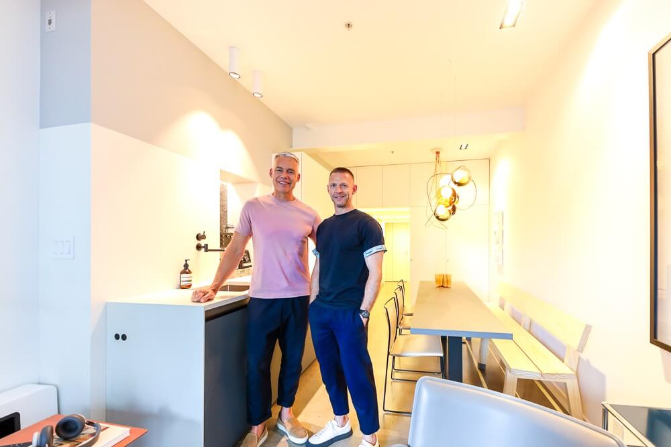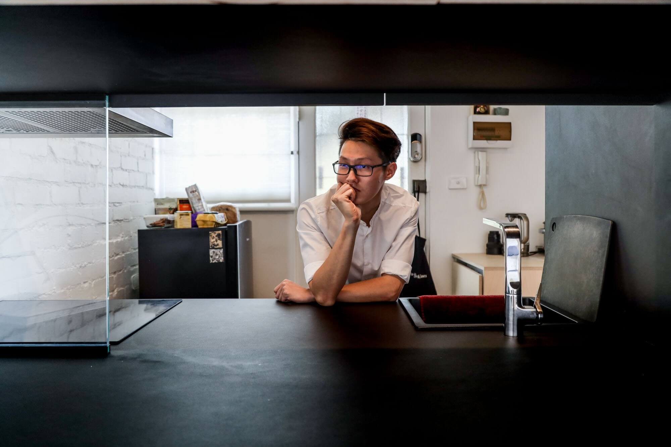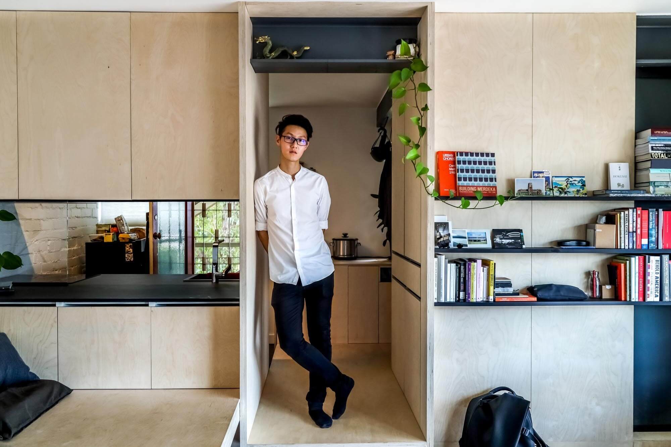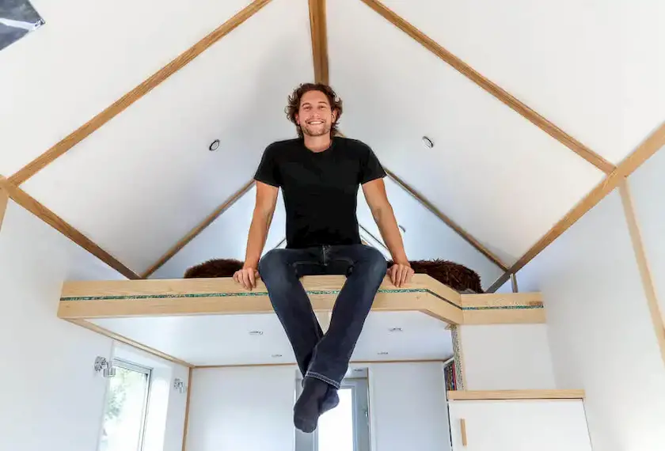Interior Designer’s Ultra-Clever Compact City Apartment
Right in the heart of downtown Vancouver is Gastown, a gritty and culturally radiant place filled with shopping, art, restaurants and much more. It’s there that Chad and Kelly decided to build their home together, transforming a tiny apartment into a small space wonder.
The apartment building was constructed a century ago and was originally a shoe factory. Years later it was transformed into simple, small apartments and just over a decade ago, one of those apartments was purchased by Chad and Kelly. The couple work together in their own interior design firm, and this home was a wonderful opportunity to put their skills to the test, transforming the basic small apartment into a clever and functionally designed home, which lets no inch of space go to waste.
Design inspiration for this home came from an Igloo, where the pair decided to seperate the home into zones, each with their own unique design aesthetic and function. This allowed for the small apartment to achieve a high degree of functionality in parts of the home, while allowing other areas to remain open, light, spacious and not too busy.
The entrance way of the apartment feels rather stark and white and was designed to feel like you’re still outside in the Canadian winter. Here, there is some storage, the entrance way to the bathroom (behind a large white door) and a small office space, which is located here to create some separation between the working and living spaces.
Moving into the next zone, there is a large, functional block built into the home. This area is packed full of storage, and allows all the couples belongings to have their own specific place. Above this storage space, the loft bedroom is cleverly hidden behind a door, where a set of compact stairs move you into the loft space. This part of the home also adds a sense of compression and release when you move into living space, reminiscent of a Japanese tea house.
As the living space opens out in front of you, the apartment transforms from a stark white utility space into a beautifully light and open home. Large windows at the end of the apartment flood it with light, and trees growing on the neighbouring building helps to also bring a sense of nature into the urban space. Here, white walls make the space feel large, but large gestures of colour and art are used to constantly lift the eye and create an interesting visual dynamic. This space has been allowed to feel open and warm. It’s a place to relax, to cook, to entertain and relax.
It’s hard not to be impressed with the exceptional use of space in this home. Chad and Kelly both have such a great understanding of use of space and share their insights into how to make small spaces really work. Be sure to watch the full video tour (above) to fully understand just how clever this apartment really is!
