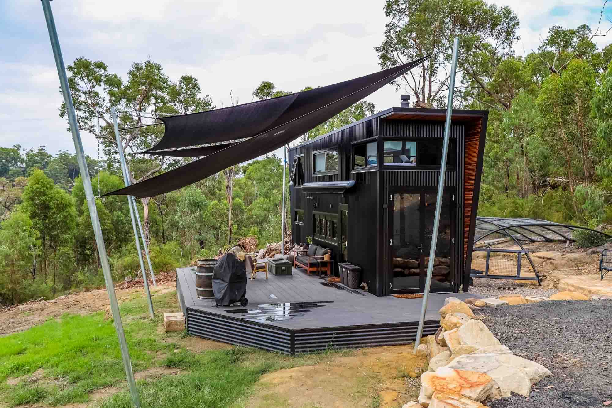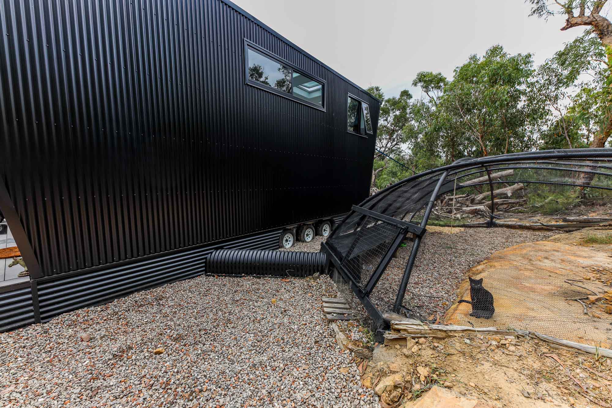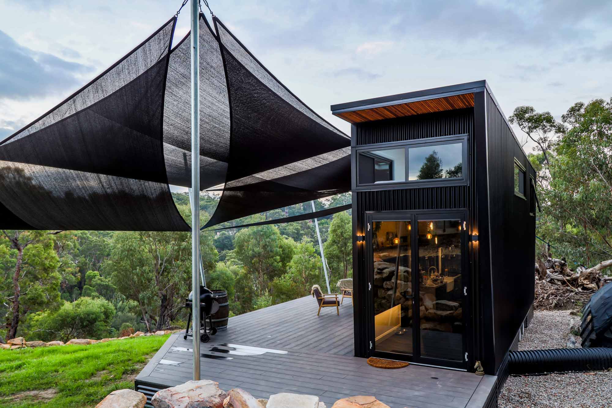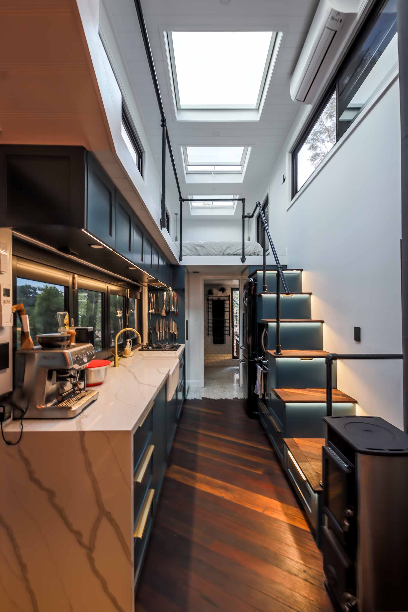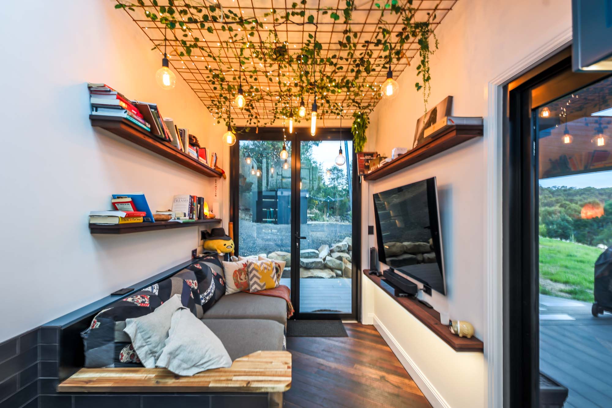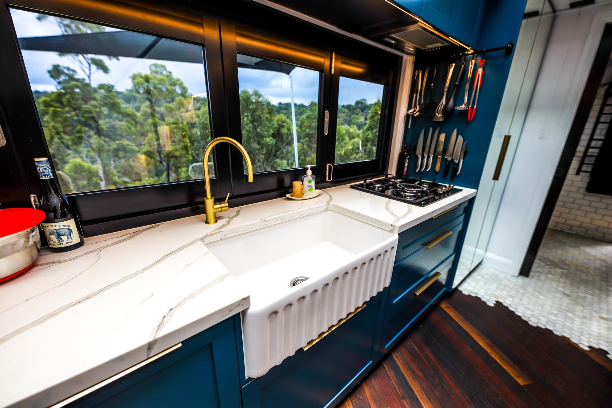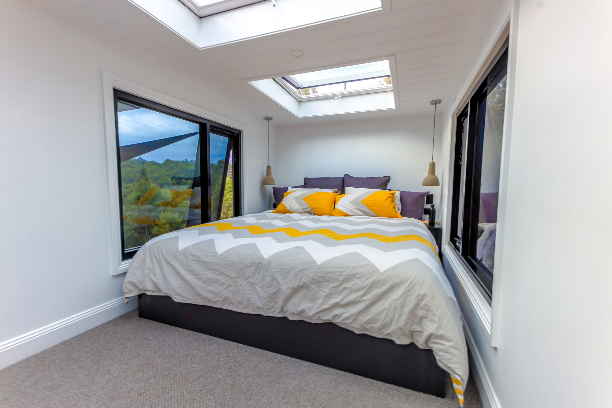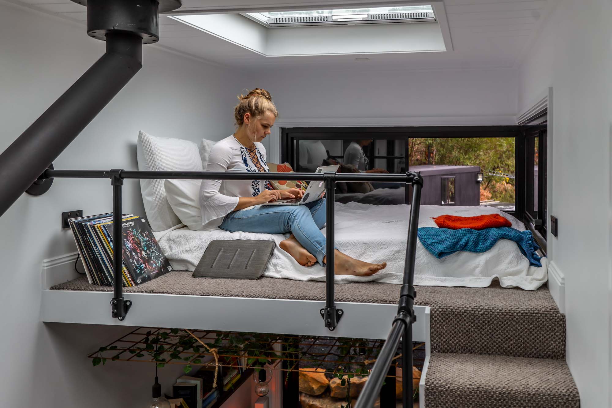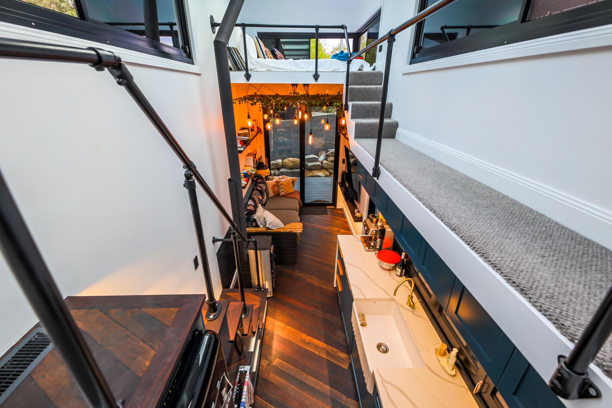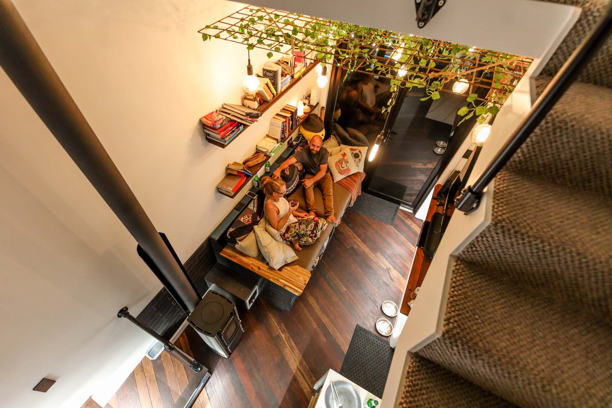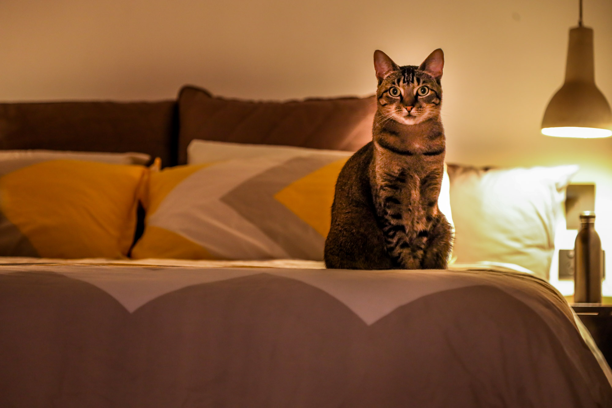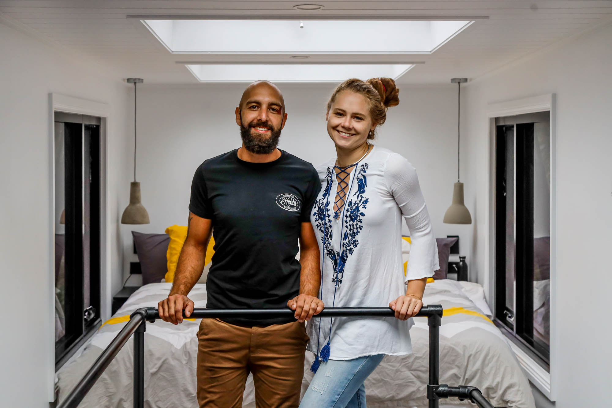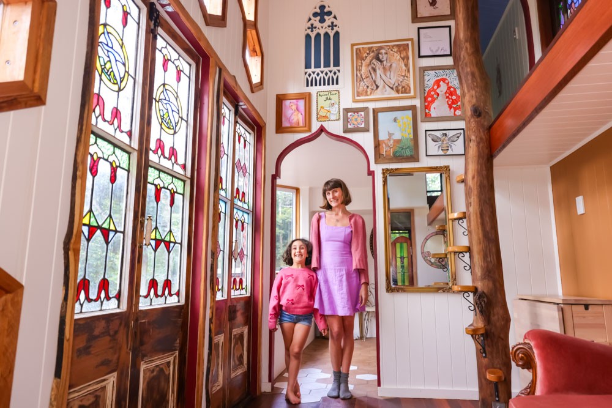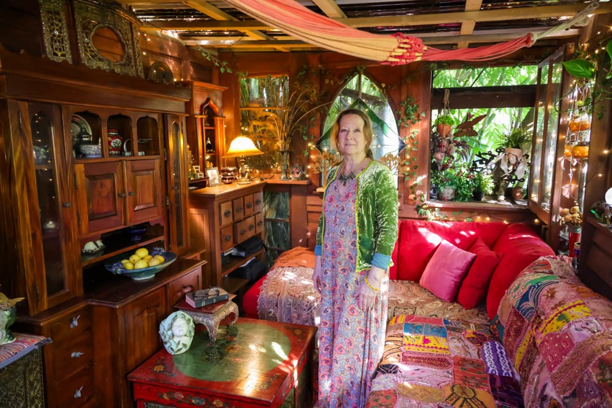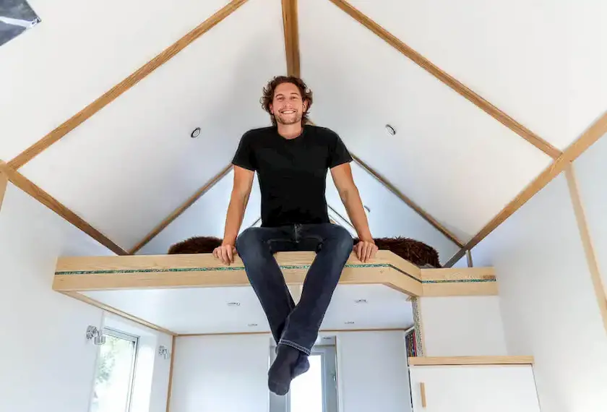This Ultra Modern Tiny House Will Blow Your Mind
Matt and Lisa’s tiny home on wheels is quite something to behold. Jet black with hints of cedar trim, this modern tiny house has a lot going for it. Amazingly, this tiny house began it’s life with a simple match on a dating app which united two souls, one with an obsession for tiny homes, and the other with a passion for building. Sarks flew, ideas grew and a year later this spectacular home was born.
Throughout this home, Matt’s skill as a builder is evident. He has his own business remodelling kitchens and bathrooms and his skill and experience show in all the details. Somehow, the black exterior of the home, coupled with it’s height and remarkable modern shade cloths which cover the deck give this tiny home an almost imposing look. Architecturally, this structure is sharp and beautiful. Each and every way you look at it, there’s something interesting about it.
It’s also filled with some wonderful quirky features, such as the cat run out the back which gives their much loved pets some space to play safely from the house. This entrance and exit from the home also stops the cats from needing an interior litter box, which is a big win in my books.
Stepping inside, the home is something to behold. It’s a bit taller than a normal home on wheels and this does mean it would require additional permits should it ever need to be relocated to a different property. The extra height in the home really adds a tremendous sense of space and liability though.
The tiny home has everything that you would expect, albeit all finished and decorated to a tremendously high standard. While Matt and Lisa did the vast majority of the construction on this home, they admit to calling in a good number of favours amongst their friends in the trades and more than a few boxes of beer changed hands in the process.
The lounge is large and wonderfully artistic with a spectacular light feature above, with collection of hanging down-lights and plants growing amongst them. There’s a good sized television and a comfortable seating area.
Down the hall, a large kitchen contains all the modern ammenities all with plenty of bench space for working. Items such as the fridge and the oven have been fitted under the stairs to make some extra space.
Behind a set of double mirrors which sit on each side of the home are his and her’s wardrobes, which provide a break in the space before entering the bathroom, allowing for more than enough clothes storage for the couple.
Moving past the wardrobe, we now enter the bathroom space which is like nothing I have ever seen in a tiny house before. The tiling work is exceptional, the mirrors which span one wall and have storage behind them add a tremendous sense of space and the bathroom is indeed more spacious than I’m used to in a tiny house. In fact, amazingly there is even a double shower in this one, allowing Matt and Lisa to shower at the same time. Quite a remarkable feature for a tiny house!
Moving into the upstairs area, the home once again shows that it’s something very different. The extra height in the house has allowed standing room in the upstairs area, so no ducking down to climb into a loft bed. It’s even enabled a walkway to lead into the guest loft giving easy access to all areas of the home. To top it off, a series of skylights span the length of the tiny home, giving a remarkable and ever changing view of the sky.
This house was an absolute pleasure to explore. Be sure to watch the full video tour above to get a sense of just how remarkable this home is. To find out more about this home and keep up to date, you can follow Matt and Lisa’s adventures via Instagram.
