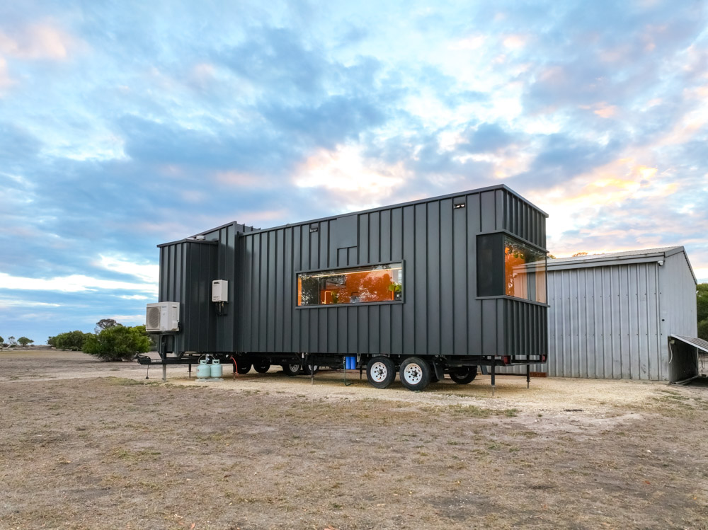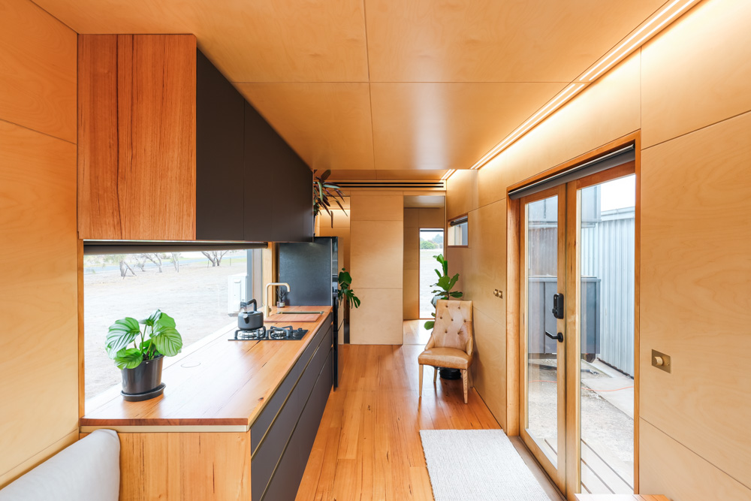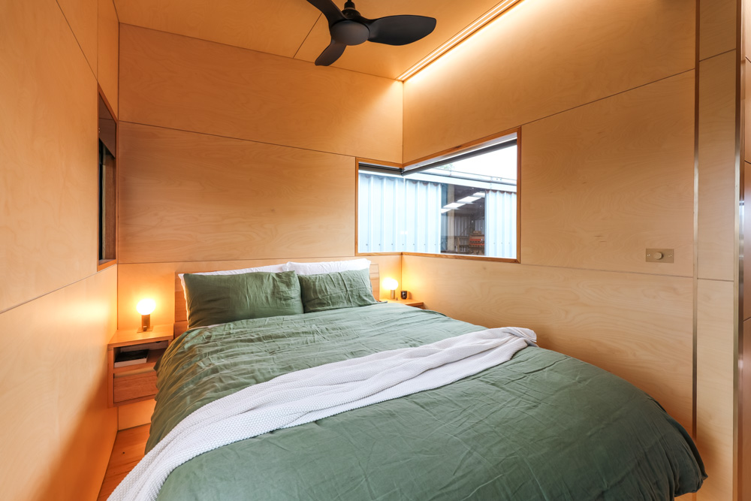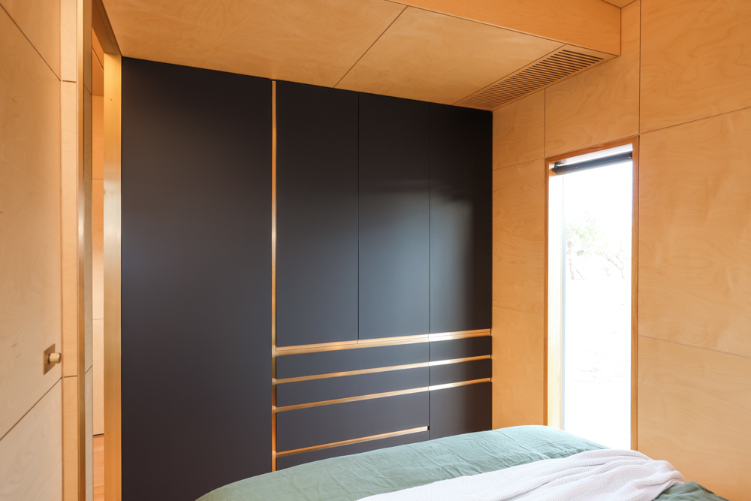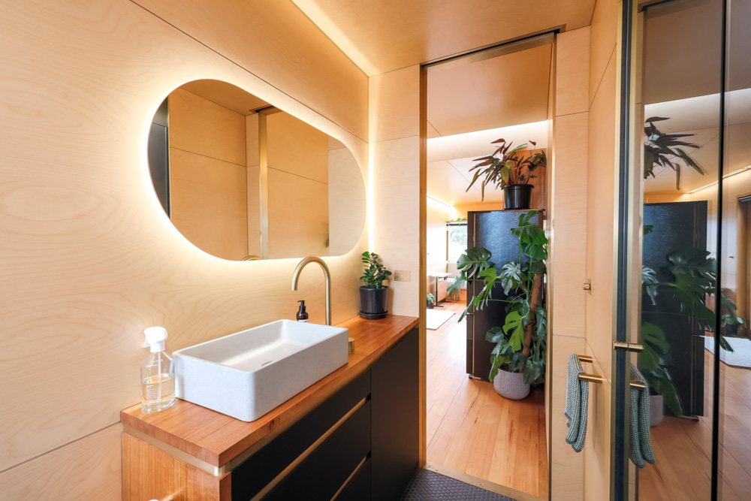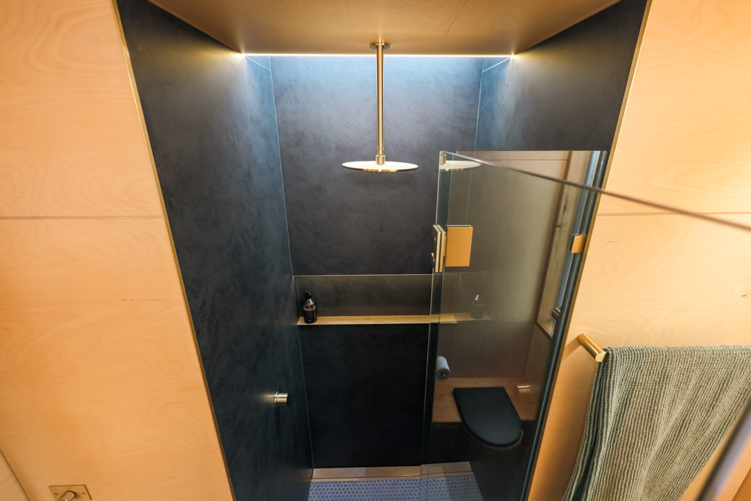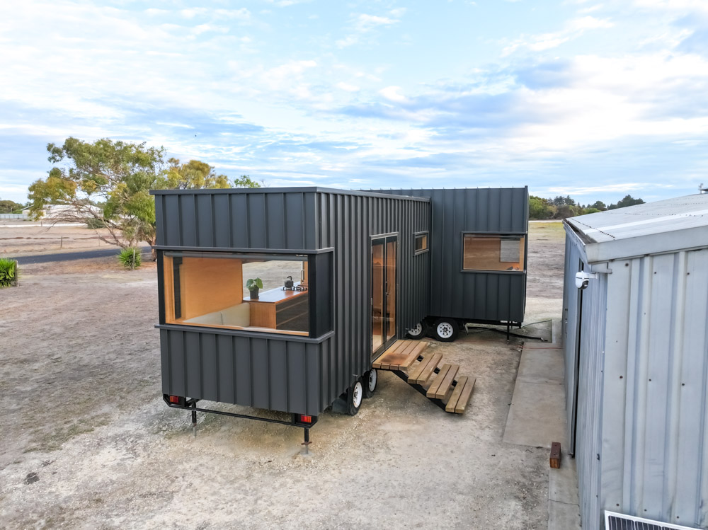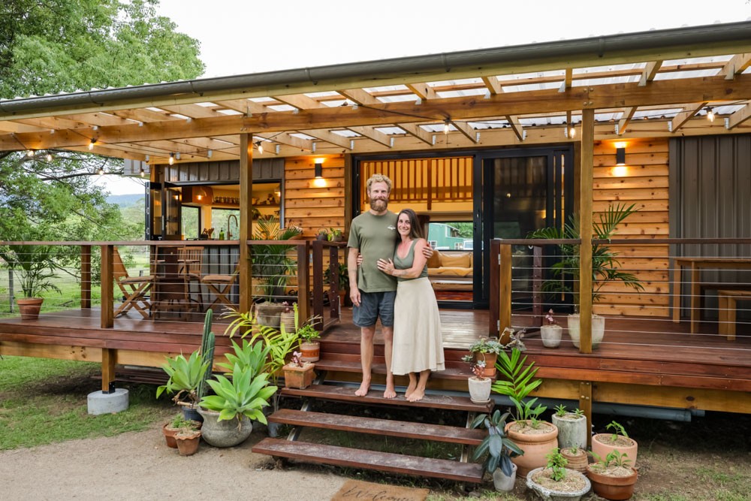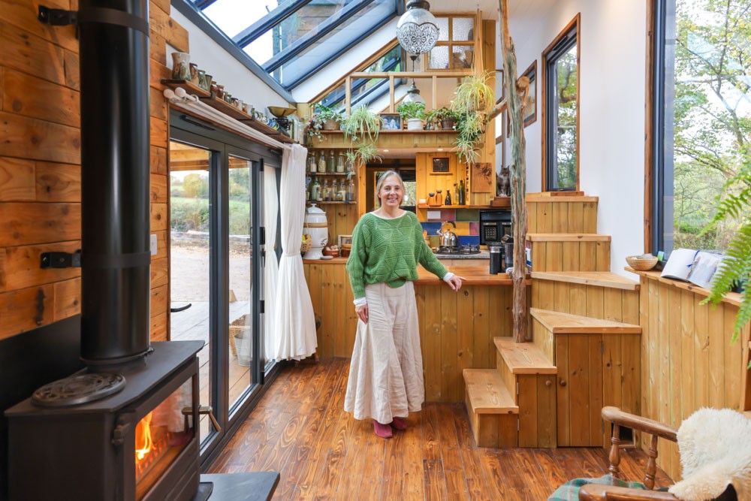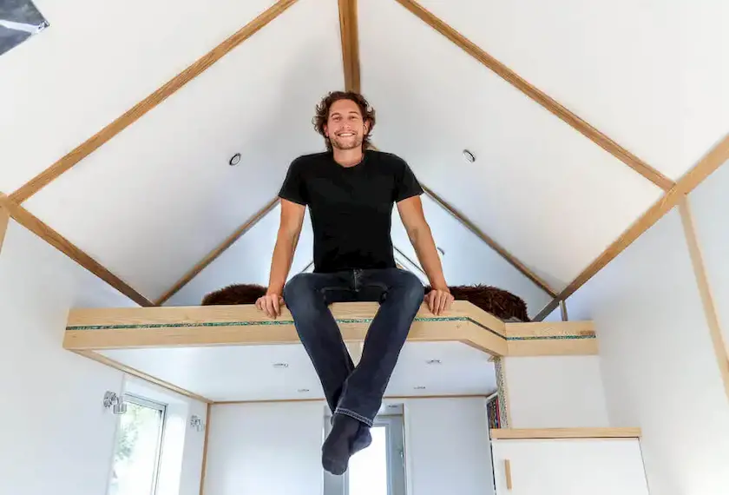Modern-Minimalist Two-Trailer Tiny Home | A Genius DIY Build That Will Blow Your Mind
In the world of tiny homes, innovation often leads to extraordinary results. But few tiny homes are as groundbreaking as the one created by Phil, a man whose genius approach to design, engineering, and craftsmanship has resulted in a truly unique living space.
Located in South Australia, Phil’s two-trailer tiny home is more than just a beautifully designed space—it’s a testament to what’s possible when creativity, hard work, and technical skills come together. The home is not only ultra-modern but also fully customized to meet Phil’s every need, incorporating cutting-edge technology and craftsmanship that takes DIY building to an entirely new level.
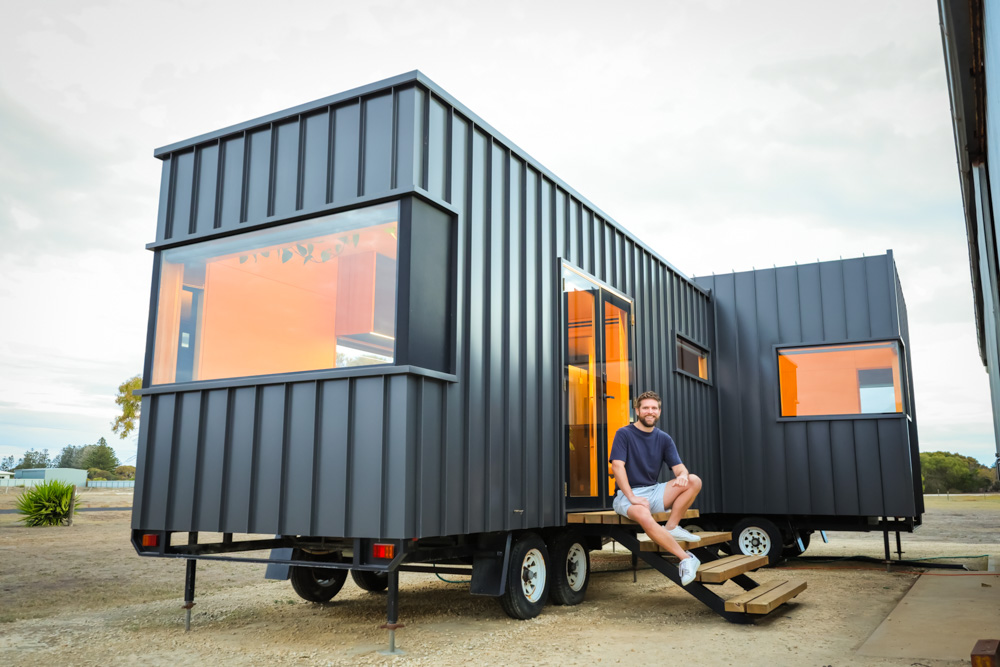
The Genius Behind the Design: Two Trailers, One Seamless Home
At first glance, you might wonder how two trailers can fit together seamlessly to form one functional home. But Phil’s design is a masterclass in ingenuity. He didn’t just buy a pre-built tiny house on wheels and make some modifications—he built everything from scratch, designing the entire home to be split between two separate trailers. When the trailers are joined together, they form a single, spacious, and completely watertight living space.
The decision to use two trailers gives Phil the flexibility to move the home easily, whether it’s for work, travel, or simply to change the scenery. But the genius lies in how these two trailers are designed to fit together perfectly, making them feel like one continuous structure. From the outside, you’d never guess that the home is made up of two separate units. It’s a clever solution that maximizes space while keeping the home fully transportable.
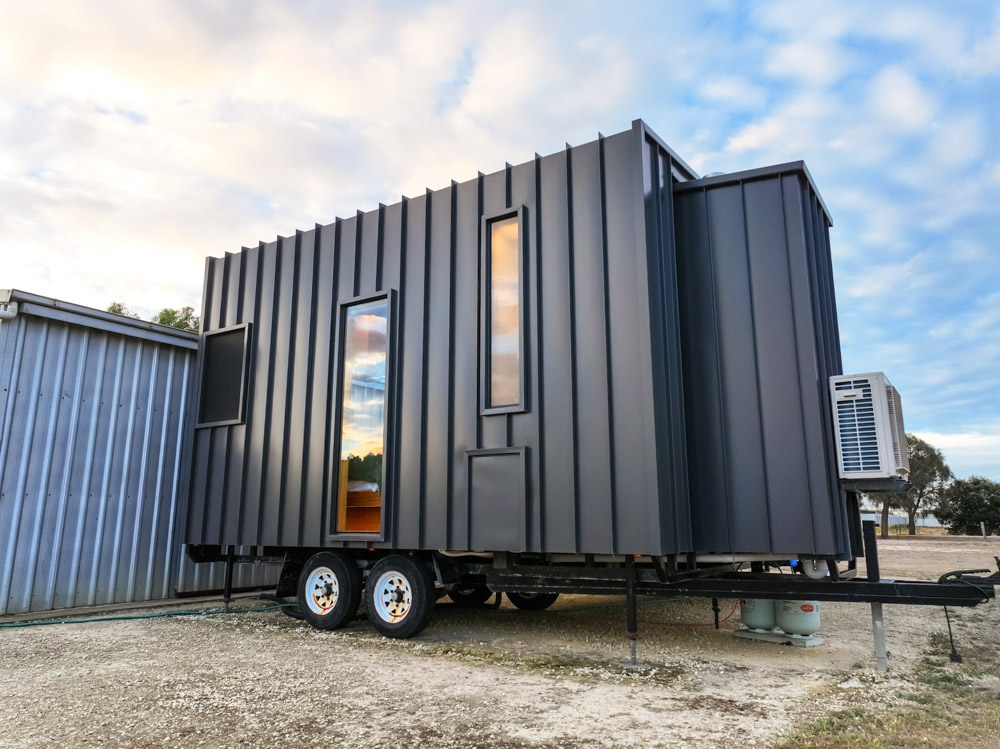
Phil’s DIY Approach: From Concept to Construction
Building a tiny home on two trailers is no small feat. But for Phil, the challenge was just the beginning. Not only did he design every aspect of the home, but he also tackled the physical labor of construction on his own. This included crafting custom systems, building automated features, and even machining his own screws. It’s a level of dedication and attention to detail that’s rare even among experienced builders.
Perhaps one of the most impressive aspects of this project is the automated systems Phil designed for the home. The air ventilation system, for example, is fully automated, and the entire home is wired with custom circuitry that Phil created himself. This level of innovation is what makes Phil’s tiny home stand out in a world where most DIY builds are focused on aesthetics and functionality alone.
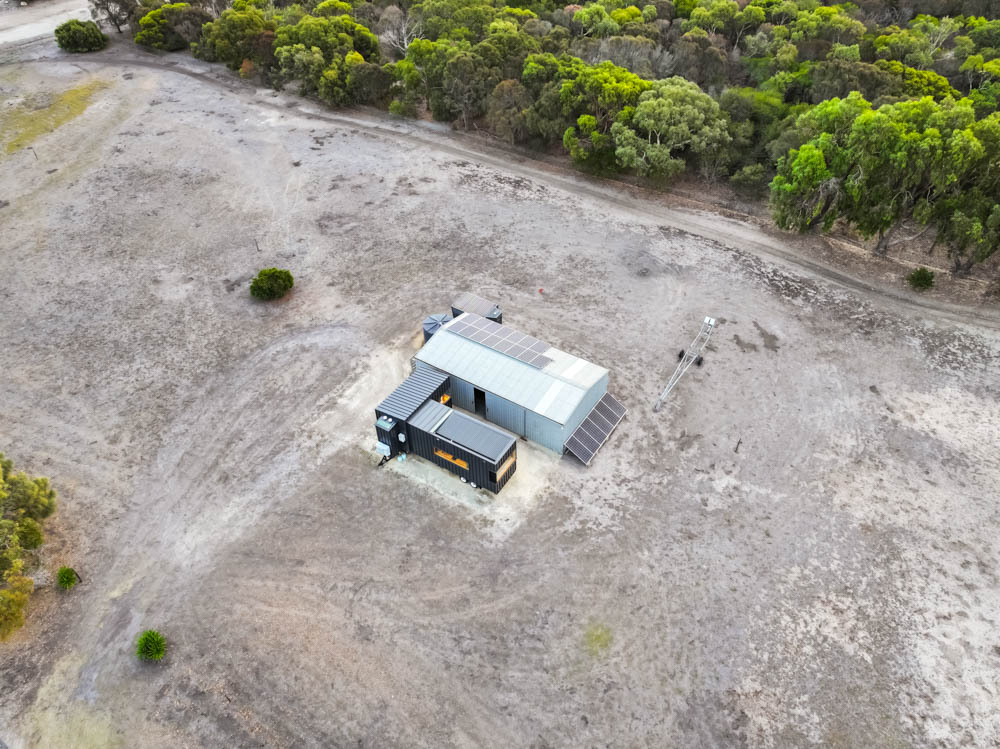
A Personal Project Built on Purpose
What sets this tiny home apart from others isn’t just the design or the engineering—it’s the story behind it. Phil’s journey to creating this incredible home is deeply personal. Having lost both of his parents at a young age, Phil was motivated by a strong sense of urgency to live life to the fullest, not waiting for retirement to chase his dreams. The decision to build a home that reflected his personal values was a direct result of these life experiences.
In his father’s words, “Don’t be a tradesman. Be a craftsman.” This advice has been a guiding principle in Phil’s life and work. Every component of his home is meticulously crafted, from the automated systems to the structural elements. It’s not just a place to live; it’s a reflection of his dedication to craftsmanship and his desire to live with intention.
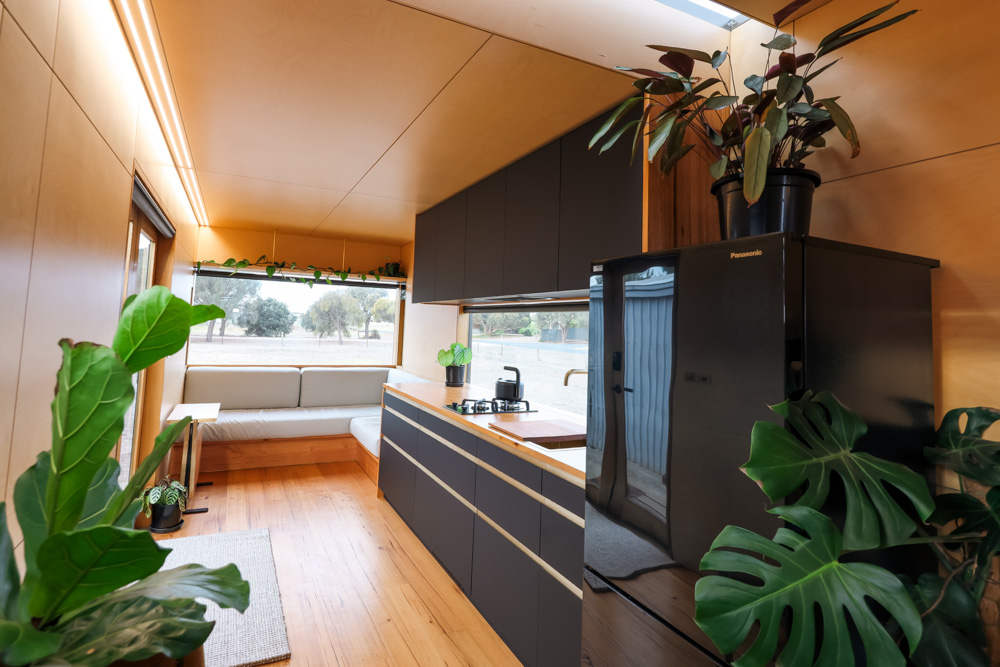
The Aesthetic: Modern, Minimalist, and Functional
While the technical and engineering aspects of the home are awe-inspiring, the aesthetic design is equally stunning. Phil’s tiny home embraces the minimalist aesthetic that’s popular in modern tiny house design, but with a few unique twists. The use of natural materials like wood, metal, and glass gives the home a warm and welcoming feel, while the ultra-modern lines and finishes ensure it feels sleek and stylish.
The layout is designed to maximize every inch of space, with clever storage solutions and multi-functional furniture that allows Phil to live comfortably in a relatively small footprint. Large windows flood the home with natural light, making the interior feel open and airy, despite its compact size.
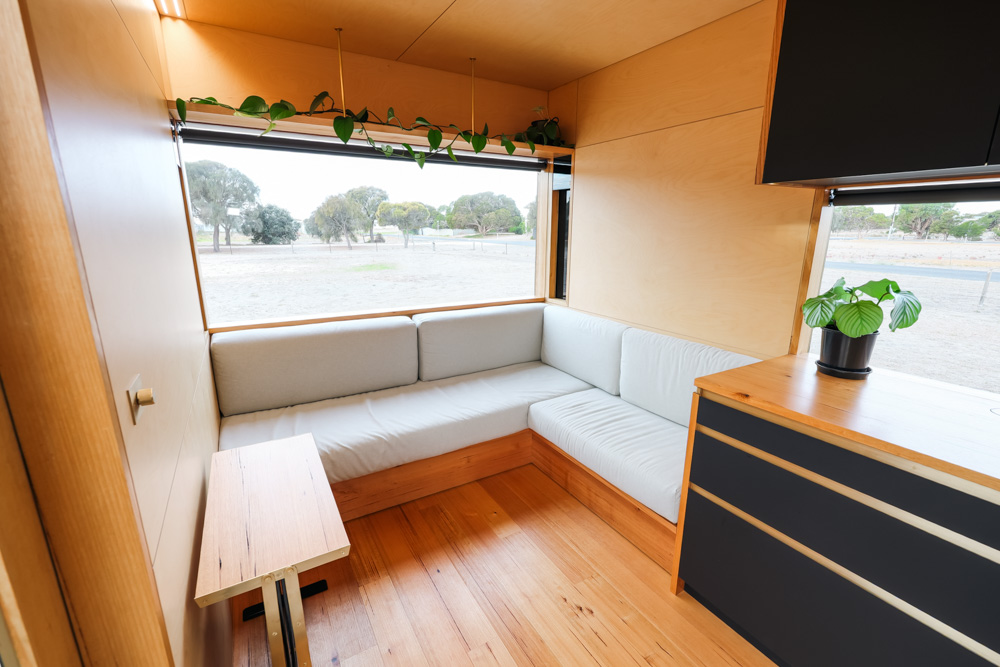
More Than a Tiny Home: A Life Built on Craftsmanship
For Phil, this home is not just a physical structure; it’s the embodiment of his approach to life. It’s a manifestation of his desire to create something meaningful, to build a life that reflects his values, and to pursue his passions without waiting for tomorrow. Building this tiny home was part of that journey—a way to live on his own terms and embrace the DIY spirit that has defined so much of his life.
Phil’s story is a powerful reminder that the path to success and fulfillment doesn’t always follow a conventional route. It’s about following your passion, working tirelessly to bring your vision to life, and creating something that reflects who you are. In a world where many people feel stuck in the rat race, Phil is living proof that with the right mindset and dedication, you can build the life of your dreams—one project at a time.
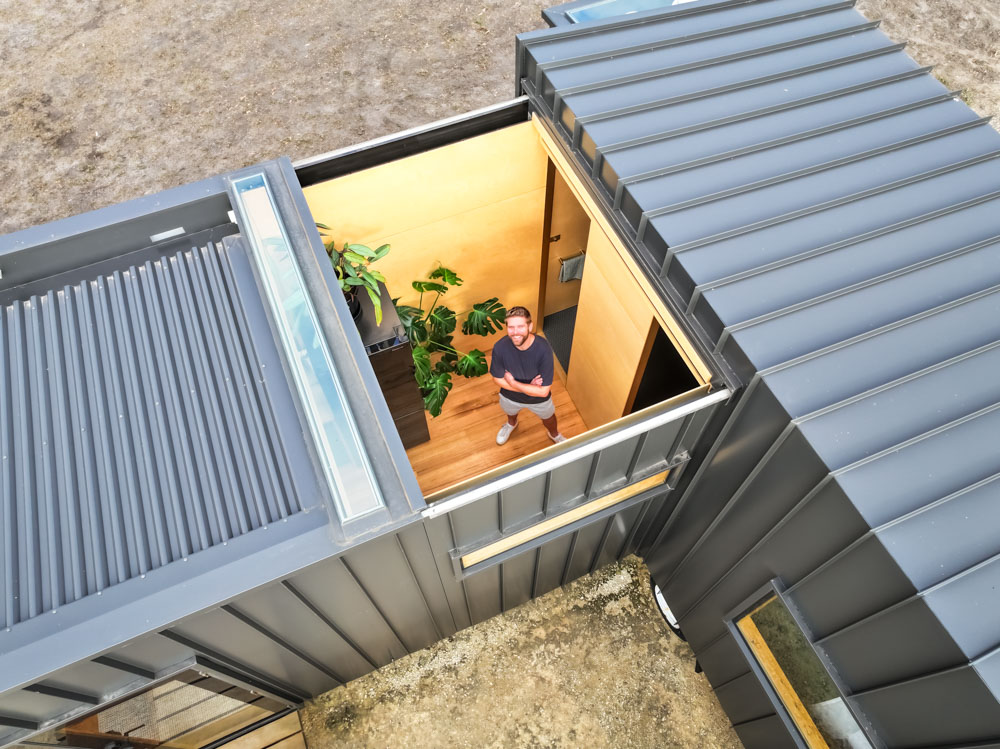
A New Standard in DIY Tiny Home Builds
Phil’s two-trailer tiny home is more than just a creative design—it’s a statement about what’s possible when innovation, craftsmanship, and passion come together. Whether you’re a tiny house enthusiast, an aspiring DIY builder, or simply someone who appreciates well-crafted design, this home is sure to inspire.
If you’re interested in learning more about Phil’s process and seeing his home in action, be sure to check out our latest video episode. And as always, thank you for supporting our mission to share incredible stories like Phil’s and showcase the best in tiny home living.
Phil has meticulously documented his incredible tiny house journey on his YouTube channel. You can watch the full build of this amazing tiny house and find lots more information including free plans for his micro tiny home and other resources on his website.
