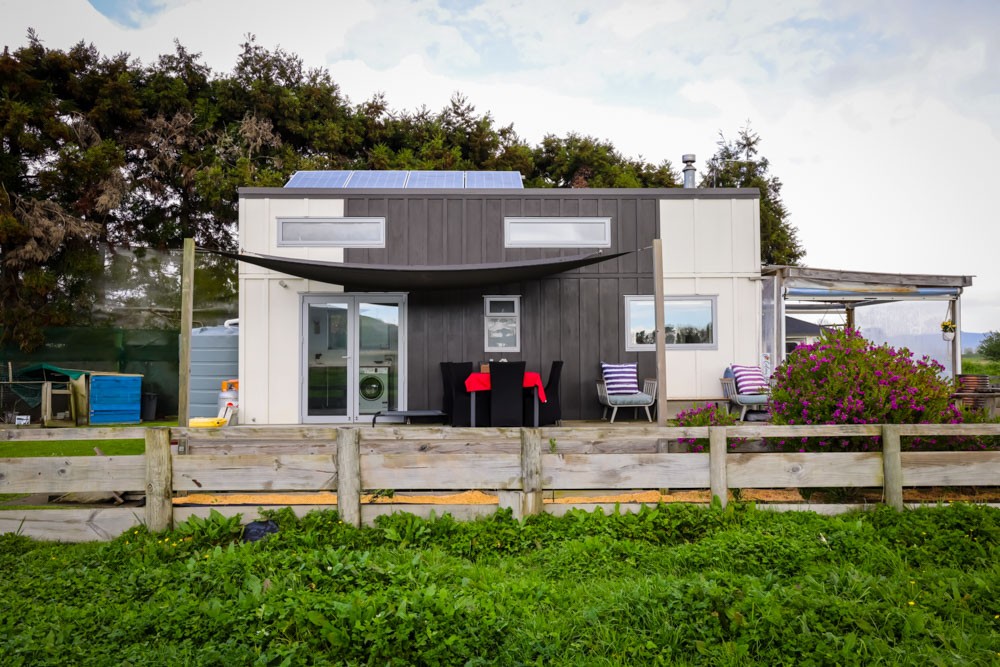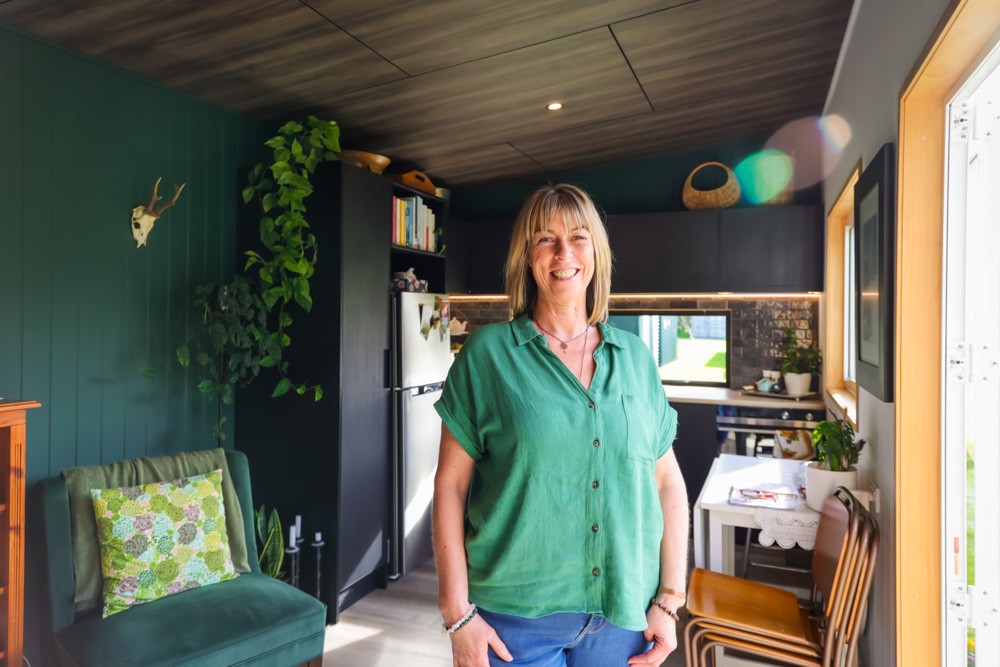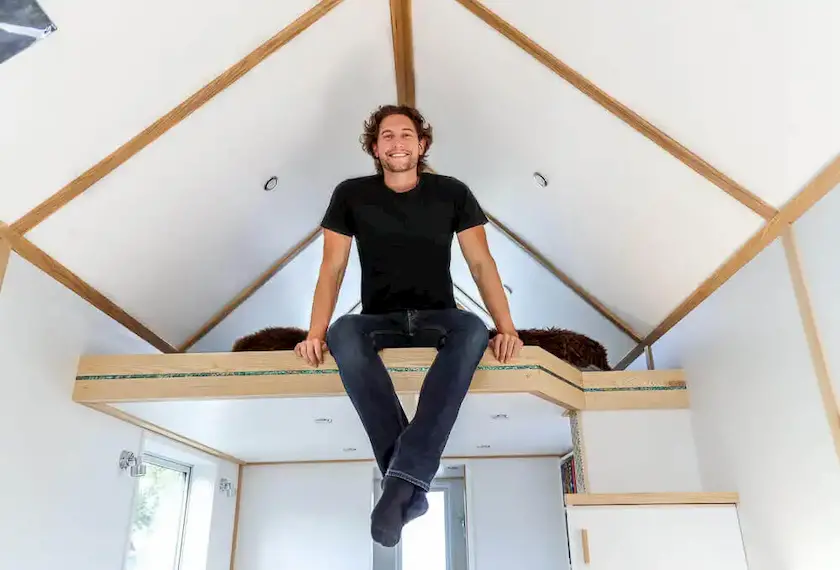Ex Hong Kong Architect’s Family Tiny House
After 15 years of working as an architect in Hong Kong, Bobbie is certainly no stranger to small space design. Having returned to New Zealand and after going through a separation, she decided it was time to put her design skills to the test and create a wonderful, functional tiny home for her and her two children.
Designing a tiny house which is perfectly suited to family life can be a really challenging task. Especially with children, it’s important to build a lot of functionality into the home. Aside from the normal home functions, you have to create places to play and ensure that everyone in the house has their own space.
This home is filled with wonderful small space design ideas which really help to open up the space such as a raked wall with specially designed bay windows which creates more interior living space while also doubling as additional feature storage in the home.
Bobbie has put a lot of thought into really making this house a home for her children. In their sleeping loft, fold-away beds allow lots of space for play and fun elements have been added to the home such as a rock-climbing wall which the kids can use to access their loft.
Ultimately though, for Bobbie this tiny house was fuelled by the desire to live in community and simplify her life. Reducing her overheads so that she is able to spend less time working and more time with her family doing the things that they love. This house is about freedom.
Be sure to watch the full video tour of this beautiful and cleverly designed tiny house (above). To find out more about Bobbie and her design work, please visit her facebook page.











